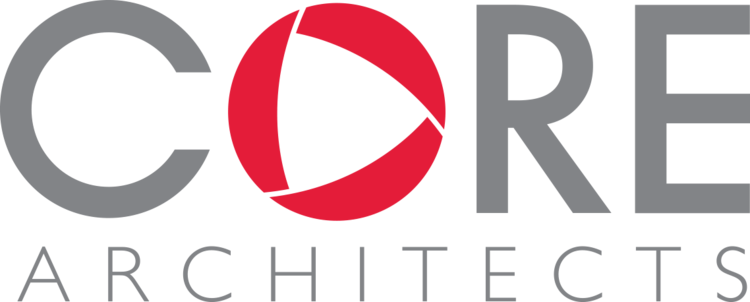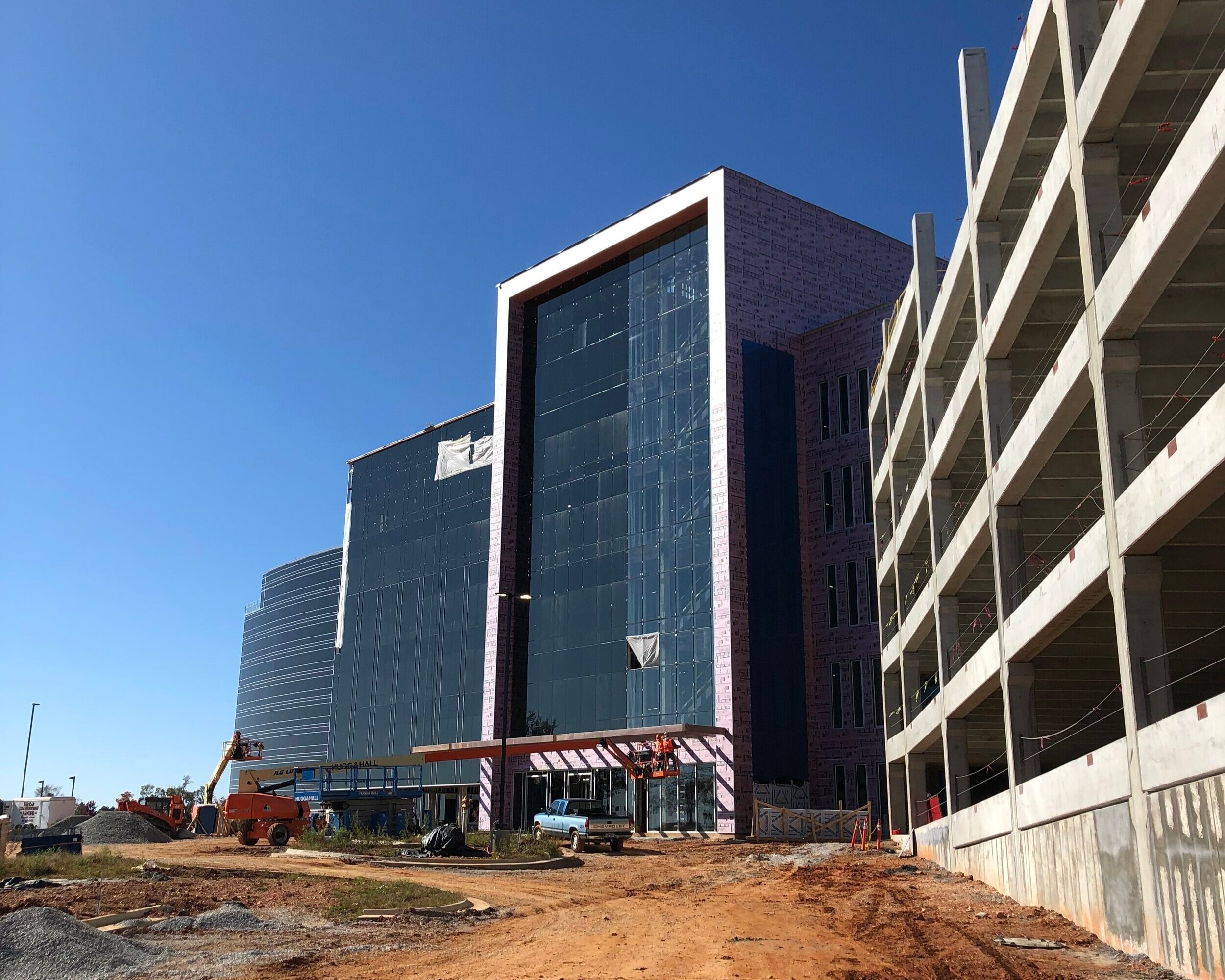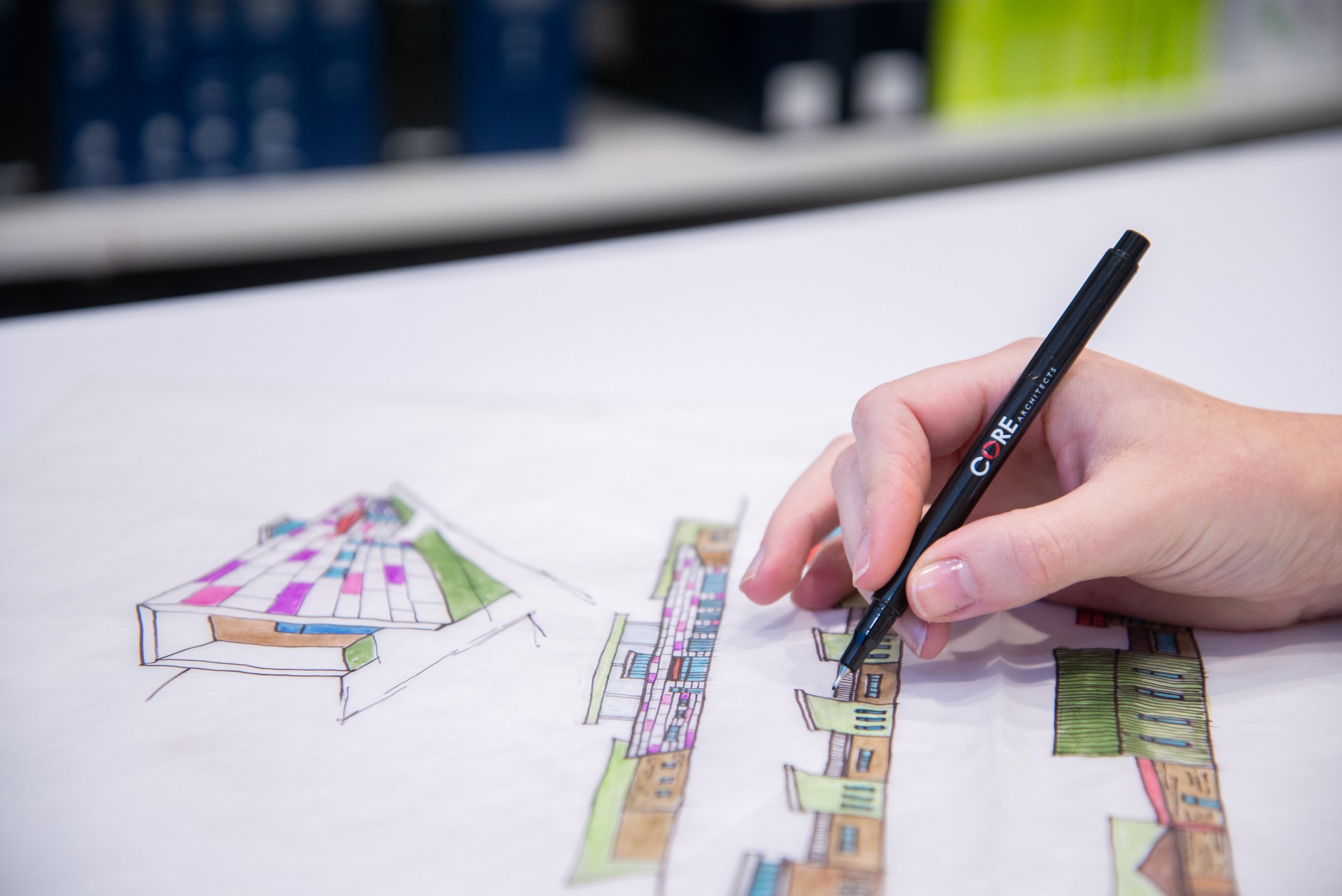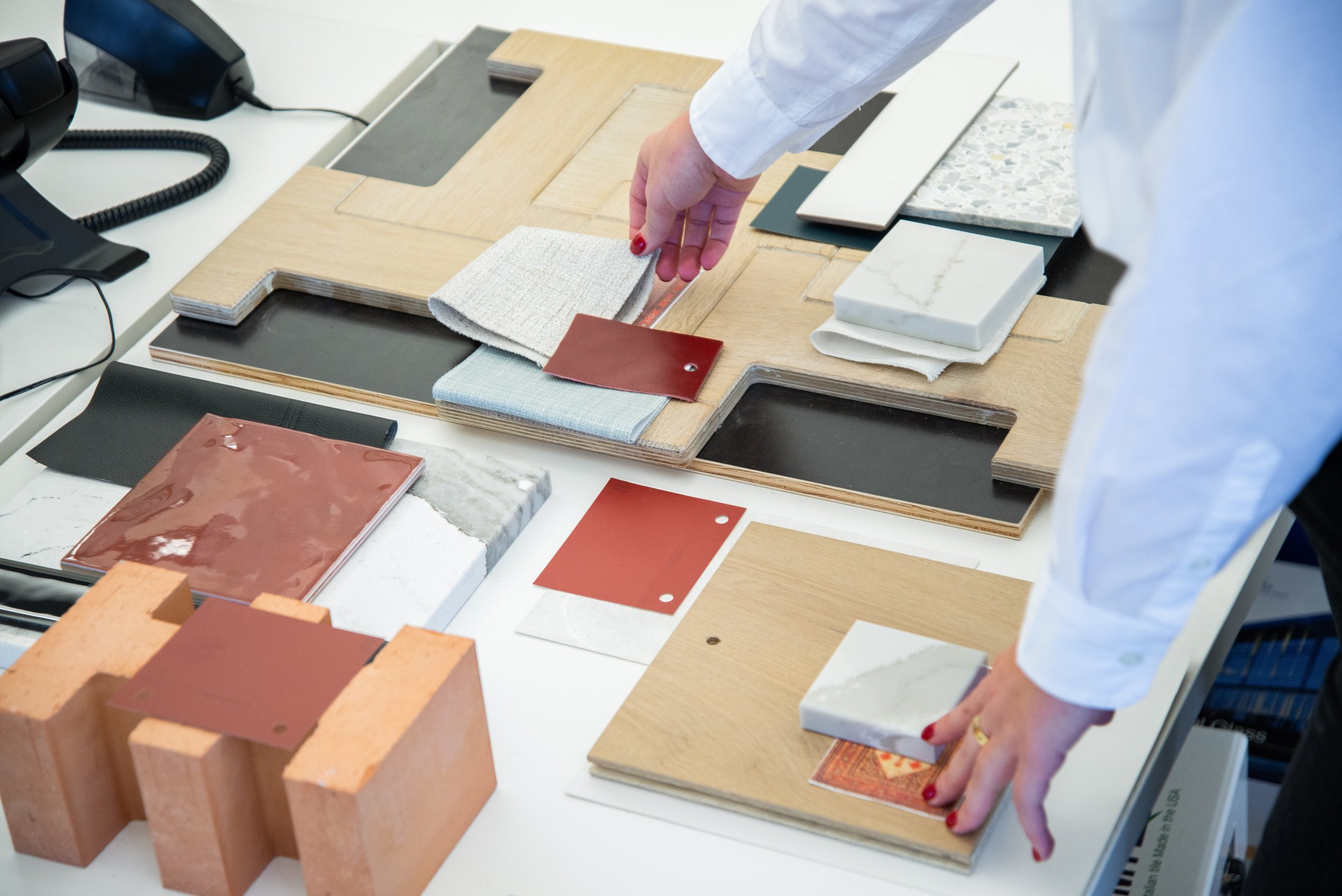SERVICES Offered
idea to completion
Feasibility Studies
Needs-Assessment Studies
Conceptual Design
Schematic Design
Design Development
Construction Documents
Bidding and Negotiation
Construction Administration
Marketing Packets
Video Renderings
Process
What we do
Core Architects is a local firm that offers both architectural and interior design services, with experience in master planning mixed-use developments. Our experience ranges from preparing needs-assessment studies, conceptual design options, construction cost estimates, preparation of construction documents and specifications, bid packages, through full construction administration, including shop drawing review, payment application review, and project close-out. We have performed these services with precision and enthusiasm for a number of clients.
how to start
At the beginning of pre-design services, a project team is assembled. The design team always consists of a principal-in-charge and a project manager, as well as however many other staff the scale and complexity of the project dictates. This team will remain on the project from beginning to end, with the project manager being the main point of contact for continuity between phases. The project manager also serves to coordinate among any other consultants who are brought on. Our most complex projects have been realized with Core as the Architect of Record and a full team that included two clients, design consultants, an MEP team, a structural team, a civil team, a landscape team, and the general contractor’s construction management team. Our project managers have successfully coordinated with all parties to pull together a full set of drawings. They then stay on to work with the contractor to see the building through completion.
developing the design
In schematic design, the design team works with the client to get a good understanding of the program and user’s desires for the project. Design charrettes are held within the office, producing multiple iterations of possible solutions. We produce any number of drawings for the client to understand the scheme, including renderings and video walk-throughs. Even at this early stage, engineers are consulted to ensure that the design is feasible. Once the owner is happy with the basic layout and massing, the project moves into design development to be further detailed and refined. After the construction documents phase, we seek approval from the city for permit.
making it reality
Many of Core’s past projects have also utilized pre-construction services of a general contractor. From schematic design, a budget is established with the client. The contractor will then check the drawing set at the end of each phase against the budget. This helps to guide the design from the beginning so that it remains within budget and minimal value engineering is required at the end. This is a good tool for creating realistic designs early on, saving critical elements from being removed from the scope due to unexpectedly high bid returns. The final built product tends to be very true to the design concept in these scenarios.
When a project moves to the construction phase, Core is fully equipped to remain involved through construction administration. These duties include reviewing submittals, answering requests for information, providing supplemental information, making regularly scheduled site visits, attending owner/architect/contractor meetings, and quality checking via punch lists.
Our team will be fully committed to your project, from start to finish.
Building Information Modeling
Core is completely committed to Building Information Modeling (BIM). Though Autodesk Revit has become the industry standard, Core was the pioneer in Northwest Arkansas and continues to remain at the forefront. BIM ultimately benefits the owner, allowing for seamless and accurate coordination of all building elements in one model. This eliminates conflicts and saves time and money, both during the design and construction phases. Core works with consultants who are also in Revit so that all information can be accessible in one place.








